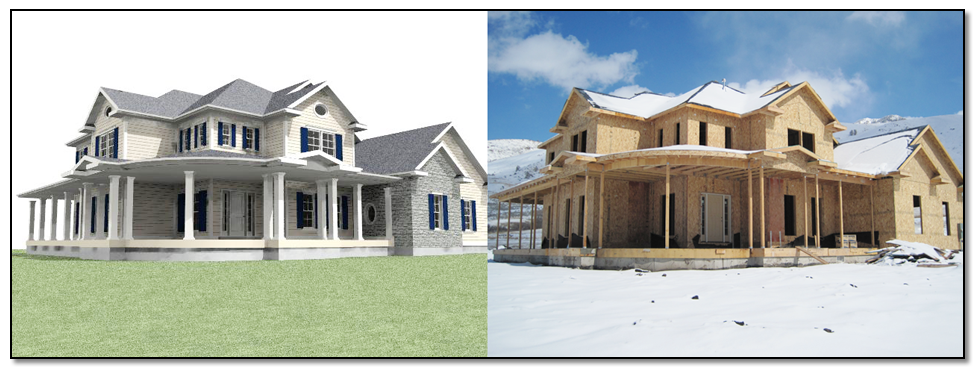
(Click here for larger image)
As I’m sure many of you know, we moved into an apartment last June with the plan to sell our existing home, find a good piece of land, and build ourselves a house. It took a little longer to get started than we’d hoped, but we finally got our hole dug on December 7th, and are currently waist-deep in the construction process.
Take a look at the images at the top of this post. The one on the left is a 3D rendering of the house we are aiming to build, and the one on the right is our house as it looks now. I think we’re on the right track. 🙂
If it looks different from what some of you were expecting to see, its because the house plans have changed from what we were looking at last June, and rather than using a builder (as we had previously planned), Dave has taken on the role of General Contractor for the build. Although a pretty overwhelming responsibility, its been nice for him to be able to call all the shots and nice to know that in the end we will have saved a lot of money. As will every other project we seem to take on, this is no small thing. The hours are crazy, and self-imposed deadlines are fast approaching – Dave is still working full time hours at DuPont, but we figure he also puts in a good 30 hours/week at the house.
The house process has been underway for approx. 4 months now… The following photos are a sampling of our progress thus far. There is still plenty to do, but I am impressed with the amount that’s already been accomplished. We are looking to be done about mid-summer.
December 7th, 2009 – Let the games begin!! Digging commenced
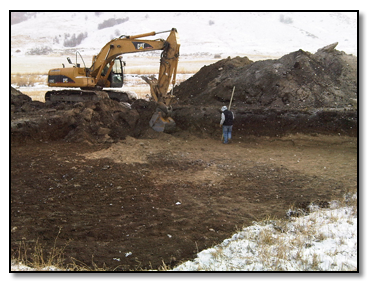
December 14, 2009 – Cement forms for basement
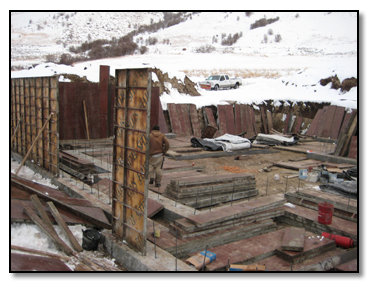
December 23, 2009 – Ground Plumbing
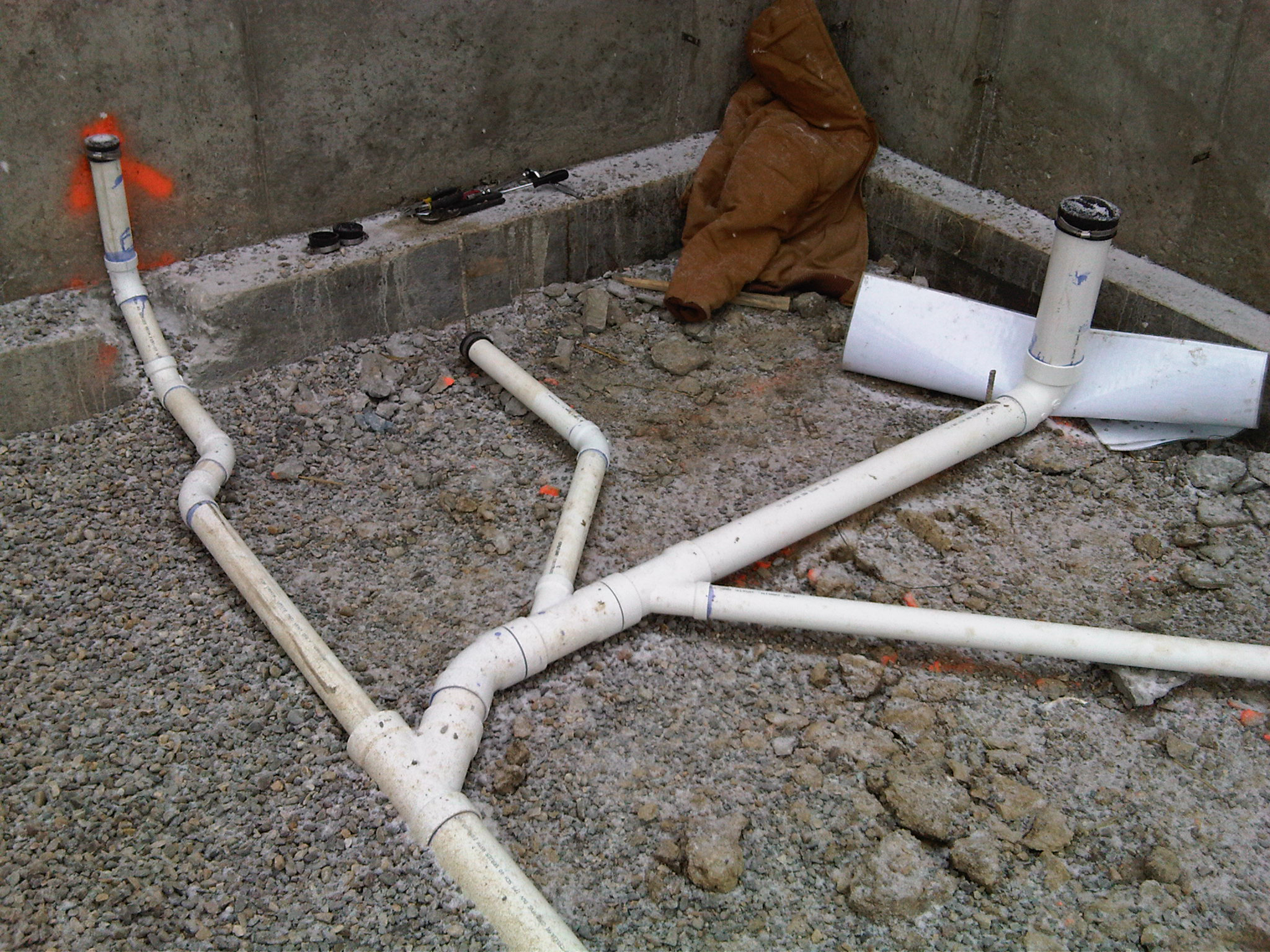
December 24, 2009 – Pouring the basement floor
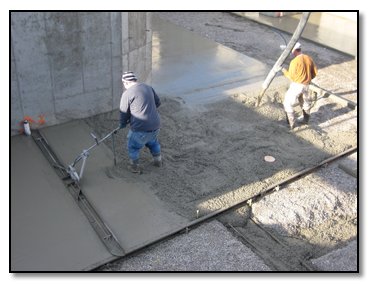
January 2, 2010 – Basement Framing
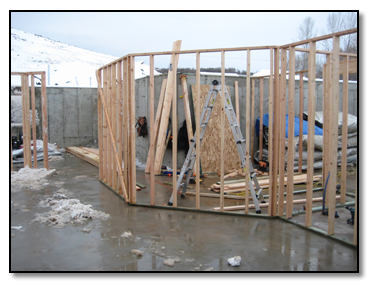
January 14, 2010 – Begin first floor walls
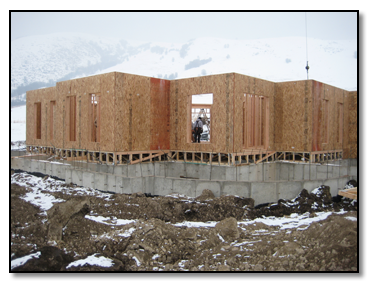
January 29, 2010 – Second floor walls begin
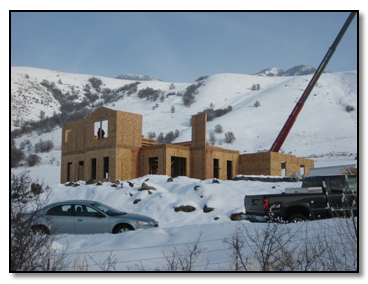
February 3, 2010 – Roof Trusses & framework for stairs
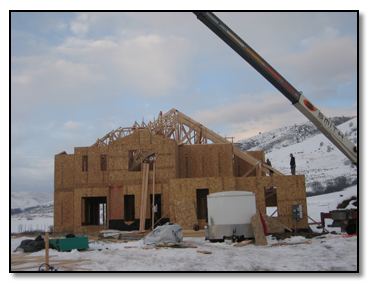
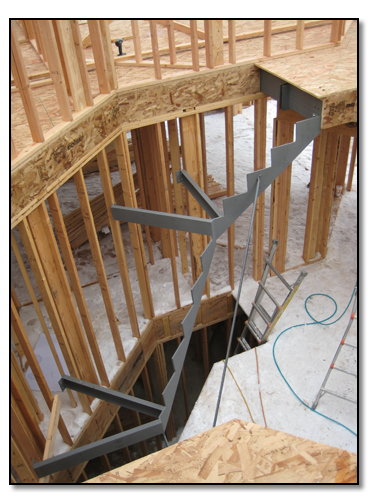
March 10, 2010 – Covered porch
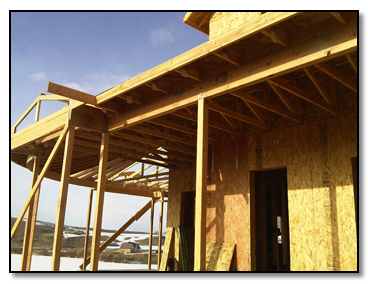
April 3, 2o10 – Wiring and plumbing (in progress)
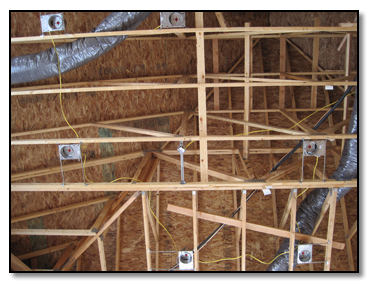
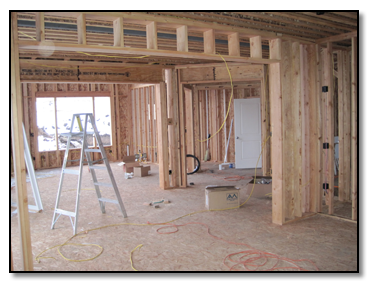
Forgive the gaps in the time line… somewhere in there is also included (in no particular order): waterproofing the foundation, pouring the porch cap, framing built-in desks and bookcases, excessive snow removal, excavation of the walk out basement, septic tank installation, power trunk installation, delivery of appliances, heating and air, building of staircases, additional plumbing and wiring, installation of doors, sheeting on the roof, floor trusses, etc…
As you can see we (Dave) have done a lot so far… but we aren’t ready to move in yet. 🙂
At this point, we are hoping to get done with the 4 way inspection before this new baby joins our family. Wish us luck!

Wow. That’s gonna be a gorgeous house!
I can’t wait to see it finished. I’d be curious as to how much the total costs are and what the savings are from being the general contractor. Ya know the differences? Also what things you have learned on the way, things to do and not to kind of stuff. It is a pretty home, I bet you guys can’t wait to move in 🙂
Ermstrom!!!!!
How are you doing my friend!! Your house dosen’t look like much of a starter home.
Erika and I love Cove. Save some land for us. 🙂
Ernstrom!!!!!!!!!!!!
What a beautiful house! And, Curtis and I are fond of Cove too. We were in Cove when the first “I love you” came out. Awww…
This does NOT look like a baby!!!! Where is she??